According to their web site, "Authorized under the National Historic Preservation Act of 1966, the National Register is part of a national program to coordinate and support public and private efforts to identify, evaluate, and protect our historic and archeological resources." There are currently 85,014 places listed as historically significant in the United States. There are 12 buildings in Fullerton on the National Register of Historic Places. Here they are:
1.) Dr. George Clark House and Office (aka Heritage House)
CSU Fullerton Campus (in the Arboretum)
Eastlake Victorian style
built 1894
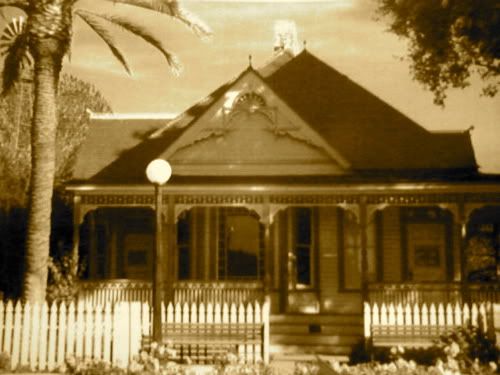
Moved to the Fullerton Arboretum from its original location at 114 N. Lemon Street in 1972, the Clark house was subsequently restored over a number of years and given the name Heritage House. The interior has been fully restored and refurbished with furniture and medical equipment of the era. On select days, volunteers dressed in period outfits give guided tours of the house.
Dr. Clark was one of the most highly regarded individuals in early Fullerton. His house and office was a center for the medical, cultural, and civic activities of the community. He had an active role with the city's incorporation and was elected to serve on the first city council in 1904. He was instrumental in having the Fullerton General Hospital constructed in 1913, at the northeast corner of Amerige and Pomona Avenues. It is estimated that during his career, he brought into the world over 2,500 Orange Countians.
2.) Pierotti House and Gardens
1731 N. Bradford Avenue
Neo-Classical Revival style
built 1909
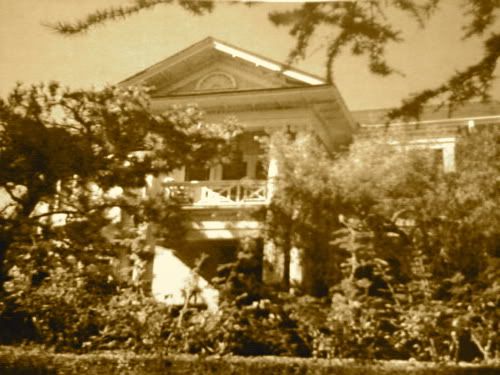
The two-story, 4,000 square foot Pierotti House is the finest example of Neo-Classical residential architecture in the Fullerton area. Designed by Charles Shattuck of Los Angeles, the redwood-sided house features a diversity of architectural elements. Prominent among these are two pairs of fluted Ionic columns made from redwood, which support a richly detailed pedimented portico. Palladian style fans accent some of the windows. The interior features rosewood paneling, ceiling beams and cabinetwork. The house was built with a cellar that still contains a coal-fired furnace to heat the rooms above. The grounds contain gardens, a sunken court, and some of the original orange trees planted by Mr. Pierotti.
The Pierotti family was one of the earliest to settle in the Fullerton-Placentia area. Attilio Pierotto played a key role in the development of organized packing, shipping, and marketing of citrus from the area. Born in Lucca, Italy in 1857, he came to the United States in 1874, and settled in Orange County two years later. By 1909, he had acquired 40 acres of land and had enjoyed enough success in the orange-growing business so that he was able to build his two-story house for his wife Jane and their four children.
3.) John Hetebrink House
515 E. Chapman Avenue
Mission Revival style
built 1914
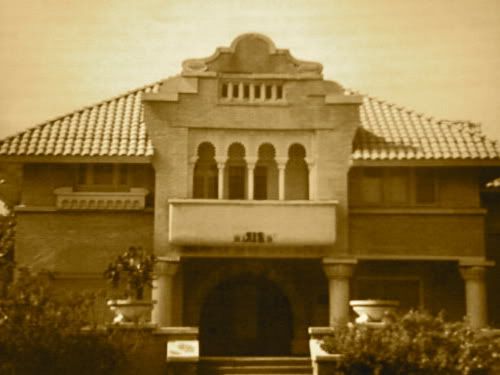
This is one of the best examples of the Mission Revival architecture in Fullerton, incorporating a prominent parapet, scalloped arched openings on the centered balcony, Egyptian-influenced columns and capitals, leaded and beveled glass windows, arched doorway and sidelights, bands of casement windows, and open porches with large cast concrete urns. The interior has its original detailing and materials. Segmented arches, firezes, wood pilasters and cornice molding are features of many of the rooms.
This house was built for John Hetebrink, a son of Henry Hetebrink who was one of the early settlers to the area. John Hetebrink became a successful farmer who made his fortune in the tomato, walnut, and citrus industries. This residence was once part of a 40-acre ranch north of Chapman Avenue.
4.) Fullerton Fist Methodist Episcopal Church
(now First Church of Religious Science)
117 N. Pomona Avenue
Gothic Revival style
built 1909
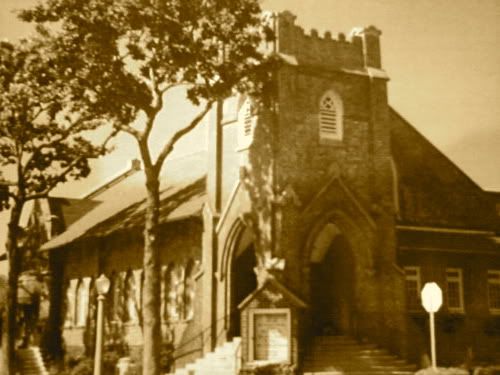
This Gothic Revival masonry building is the oldest remaining church in Fullerton and has served the needs of three different congregations. The Methodists erected the church in 1909 at a cost of $20,000. When the Methodists built its present church across the street in the late 1920s, it sold this property to the Seventh Day Adventist Church, which occupied the building until 1964. The Methodist Church took ownership a second time, with the intention of demolishing the building to use the property as a parking lot. That endeavor proved too expensive, so the property was sold again, this time to the First Church of Religious Science.
The church exhibits many features reflecting the New England roots and the British heritage of the Methodist minister who commissioned the construction of the building. The church is set close to the street, and a decorated three-story square tower caps its raised corner entry. Other defining features are the pointed arched windows and entryways, engaged buttresses, and the detailing with brickwork. Many of the original Gothic-style appointments and decorative elements of the interior are intact. Among several stained glass windows throughout the church, two feature the use of opalescent glass, noted for its deep, rich coloring. The structure was designed by famed Los Angenes architect Albert R. Walker. In 1987, the Wittier Narrows earthquake caused extensive damage. Within three years, the church completed the work to retrofit and repair the building at a cost of over $500,000.
5.) Masonic Temple
(now Spring Field Banquet Center)
501 N. Harbor Blvd
Spanish Colonial Revival style
built 1920
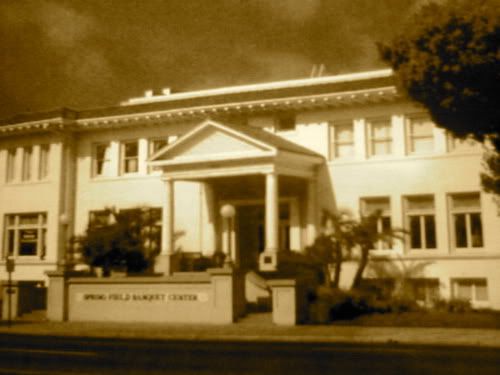
This building was the second Masonic Temple in Fullerton, taking the place of the much smaller facility on the northwest corner of Harbor Blvd and Amerige Avenue. Frank Benchley, son of Edward Benchley and a prominent local architect, designed the building. The Masonic Temple was the first of the major buildings to be constructed in the prosperous decade following WWI. Construction lasted nearly a year, and the final cost totalled $115,000. The groups that were associated with the Masons grew in the years following the building's completion, and for a time Fullerton had more lodges and chapters than any other community in Orange County.
As a social institution, Masonic membership was predominantly made up of high-status individuals and entrepreneurs, almost always men, until the 1940s. The lodges were social groups that had ritualistic meetings, social events like dances and picnics, and game room activities. Other functions that attracted members included moral guidance, support groups, and charitable care for orphaned children and the elderly.
The Masonic Temple was the center of social activities and charitable events in Fullerton, particularly during the years before the advent of television. Many of the City's prominent men belonged to this organization, with membership remaining well over 400 until its decline starting in the 1950s. In 1993, with membership dropping below 200 and no money available for needed improvements to the building, the Masons sold the property.
6.) Farmers and Merchants Bank
(now the Landmark Plaza Building)
122 N. Harbor Blvd.
Beaux Arts style
built 1904; redesigned 1922
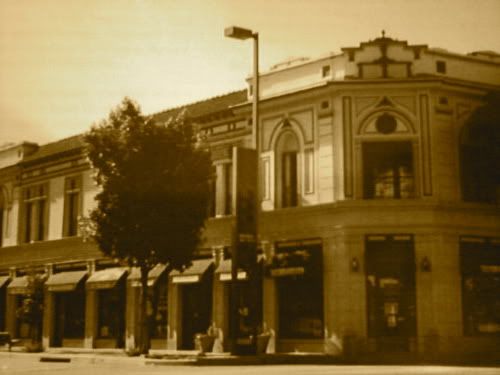
The Farmers and Merchants Bank building, initially constructed in 1904, received its detailed beaux-arts facade in 1922. Frank Benchley, who also designed the Masonic Temple, designed this embellishment. Accented with ornate classical motifs, this two-story building is the only example of the Beaux-Arts style in Fullerton, with its use of shields, recessed panels, faux stone, molded trim, and classical floral motifs.
The Farmers and Merchants Bank, the forerunner to the Bank of Italy and later the Bank of America, played a significant role in the economic development of Fullerton. It was the first bank in Fullerton and was founded and continually managed by the areas's most prominent citizens of this era: Charles C. Chapman, Attilio Pierotti, Samuel Kraemer, Edward Benchley, August Tosseau, and others. Indeed, there was a direct correlation between the bank and the citrus industry. All of the men gained their fame and wealth with their involvement in the citrus and packing house industry, and all owned large ranches.
7.) Chapman Building
110 E. Wilshire Ave.
Sullivanesque/Classical style
built 1923
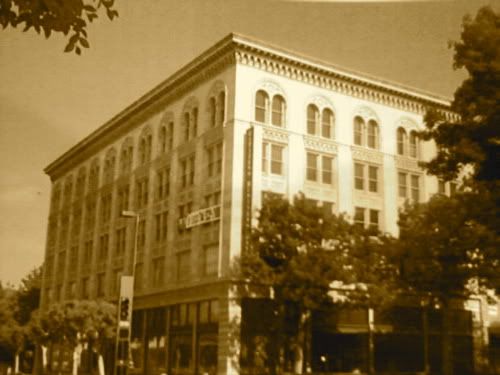
Constructed for Charles C. Chapman, Fullerton's first mayor and a well-known businessman, the Chapman Building's 65-foot height was the tallest in Orange County when it was built. The 1920s in Orange County were prosperous, and the Chapman Building was the result of the unbounded optimism of the times.
The Chapman Building s a good example of how commercial architecture in California in the early part of the 20th century reflected the background of its transplanted property owners. Instead of developing a native style, the architecture was usually imported from other parts of the country, just like much of the population. Charles Chapman began his entrepreneurial career in Chicago in the 1870s, leaving for California in 1894, when the Chicago Skyscraper style was at its peak. When the opportunity arrived, it was natural for Chapman to attempt to recreate this architecture in Fullerton. In using the style of Louis Sullivan, Anaheim architect M. Eugene Durfee evidently "borrowed" some of the detailing from Sullivan's Baynard Building, constructed in New York in 1897.
8.) Union Pacific Depot
(now Old Spaghetti Factory Restaurant)
109 W. Truslow Ave.
Mission Revival style
built 1923
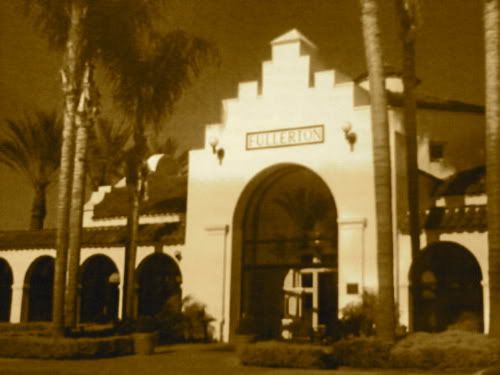
Along with the Pacific Electric and the Santa Fe lines, the Union Pacific Railroad played a major role in the development of Fullerton. The tremendous growth in population and agriculture in north Orange County in the early 1900s attracted the Union Pacific Railroad to place a line through Orange County as part of the connection between Los Angeles and Salt Lake City. Its first attempt failed, primarily because of resistance from the Santa Fe Railroad. After WWI, the power and influence of the Santa Fe Railroad had declined, and the Union Pacific Railroad finally obtained the right to establish its tract. The depot in Fullerton was built in 1923, and a competition with the Santa Fe Railroad commenced. In 1930, the Santa Fe Railroad demolished its old wood-framed structure and built its impressive Spanish Colonial Revival Depot. The depots of the three rail lines remained active until the late 1970s.
To avoid the destruction of the Union Pacific depot, the city of Fullerton Redevelopment Agency moved the building to its present site in 1980, and it was rehabilitated and converted for use as a sit-down restaurant. The relocation and preservation of the Union Pacific Depot brought all three historic depot buildings together for a planned transportation center, which has become a regional hub for an urban transit system.
9.) Muckenthaler House and Grounds
(now Muckenthaler Cultural Center)
1201 W. Malvern Ave.
Spanish Colonial Revival style
built 1923
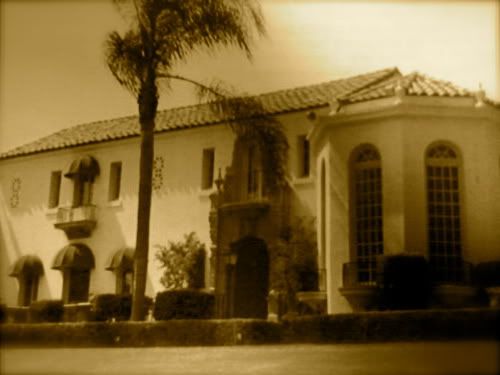
The Muckenthaler Cultural Center is the former estate home of Walter and Adella Muckenthaler, situated on a large lot that is elevated above Malvern Ave. This remarkable complex of buildings is complimented by an interior atrium, a stone gazebo with tile roof at the southeast of the house, and a wood arbor on the west side. The 7,600 square foot house along with its grounds is one of the most significant Orange County examples of Mediterranean residential architecture. The house's design was influenced by the 1915 Exposition in San Diego. Its reflection of an Italian villa is the result of trips taken by the Muckenthaler family to Europe. The architect was, again, Frank Benchley.
In 1918, Walter Muckenthaler married Adella Kraemer, a daughter of the wealthy Kraemer family of Placentia. In the early 1920s, he purchased 80 acres of property that was part of the large Carhart ranch. This property extended southward from where the mansion was built to Commonwealth Ave. The majority of the land was devoted to groves of lemons, avocados, and walnuts.
Walter Muchenthaler was a prominent person in the community. He served on the City Council and was very active in civic and business affairs from the 1930s through the 1950s. The 8.5 acre property where the house and its grounds are located was granted to the city in 1965, with the stipulation that it be used as a cultural center. An adopted Master Plan for this property regulates and guides its future development.
10.) Elephant Packing House
201 W. Truslow Ave.
Mission Revival style
built 1924
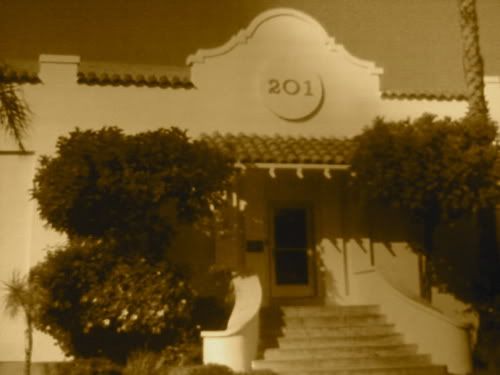
This building is one of the last remaining packing houses in Fullerton, where at one time as many as ten such plants lined the railroad tracks. It exemplifies the importance of the citrus industry in the growth of the city. Constructed by the Union Pacific Railroad in 1924, the building was regarded as a very modern facility utilizing a conveyer system. It was initially leased to the Elephant Orchards of Redlands, CA.
In 1932, the Chapman family subleased the facility, and for over 20 years the Chapman's Old Mission Brand Valencia oranges were packed there. With the decline of the citrus industry in Orange County in the 1950s, the building ceased to be used as a packing plant.
11.) Santa Fe Depot
(now Fullerton Station)
120 E. Santa Fe Ave.
Spanish Colonial Revival style
built 1930
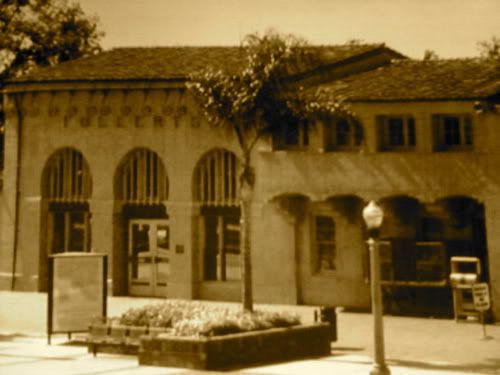
The Santa Fe Depot, along with the railroad, is directly linked to Fullerton's historical development. The Amerige Brothers (wealthy grain merchants from Boston) founded the city only after they were assured that the Santa Fe Railroad Company wold build its new line through the land they wanted to buy. To achieve this goal, they became business partners with George Fullerton, the manager of the real estate subsidiary of the railroad, the Santa Fe Land Company. As an added "thank you" they named the town after him. The first depot was constructed in 1888, as the town was being laid out.
The present Santa Fe Depot replaced the original wood-framed Victorian depot. Much larger than the original station, the 1930 depot was symbolic of the growth of Fullerton. Since 1930, and particularly during the 1940s, the depot has been the first building people see when they arrive in Fullerton by train.
12.) Plummer Auditorium
201 E. Chapman Ave.
Spanish Colonial Revival style
built 1930
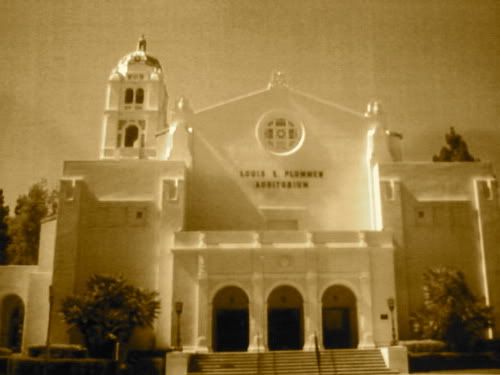
Designed by architect Carlton M. Winslow and constructed for $295,000 in 1930, Plummer Auditorium incorporates elements of Spanish Colonial Revival and Italian Renaissance design. The facade is decorated with Neo-classical motifs, and the four story high tower is topped with an ocatoganal dome clad in mosaic tile. The auditorium, which seats over 1,300 people, features an elaborate ceiling of painted and decorated rough-hewn beams, original wrought-iron chandeliers, arched side isles, and other classical ornamentation. it also contains an original Wurlitzer Organ.
A 75-foot long, 15 foot high fresco mural entitled "Pastoral California" (painted in 1934 by WPA artist Charles Kassler) adorns the west side of the building. In 1939, city trustees ordered the mural painted over because they felt it contained "lurid colors and grotesque figures." 56 years later, in 1997, it was restored.
Plummer Auditorium is named for Louis Plummer, superintendent of Fullerton Union High School and Fullerton Junior College from 1919 to 1941. The building has been used since its construction for educational, musical, and theatrical performances by school and community groups.
Most of the above information is from the book Fullerton Through the Years: A Survey of Architectural, Cultural, & Environmental Heritage, complied by the Fullerton Development Services Department and Librarian Cathy Thomas in 2001.
